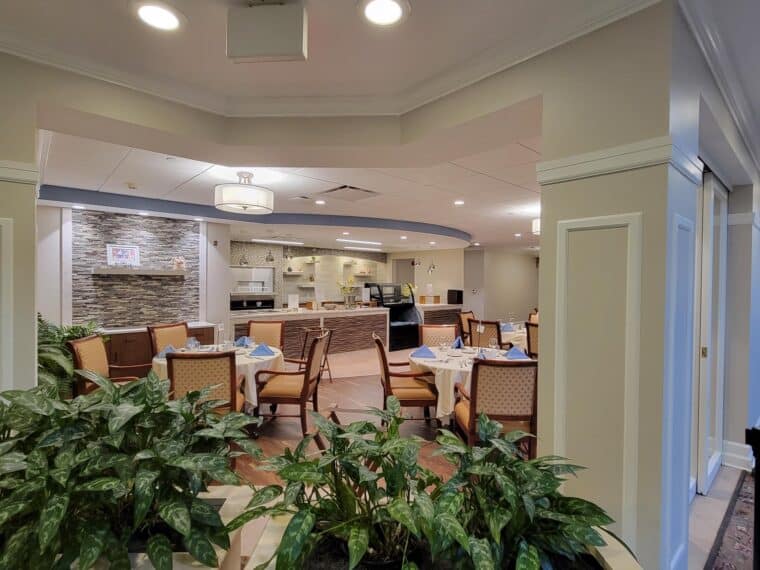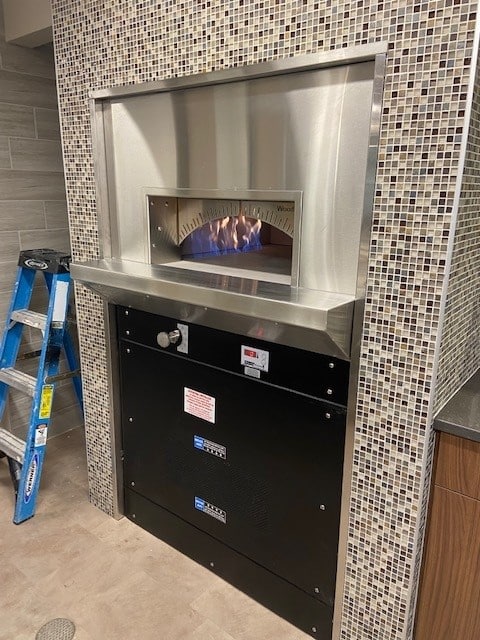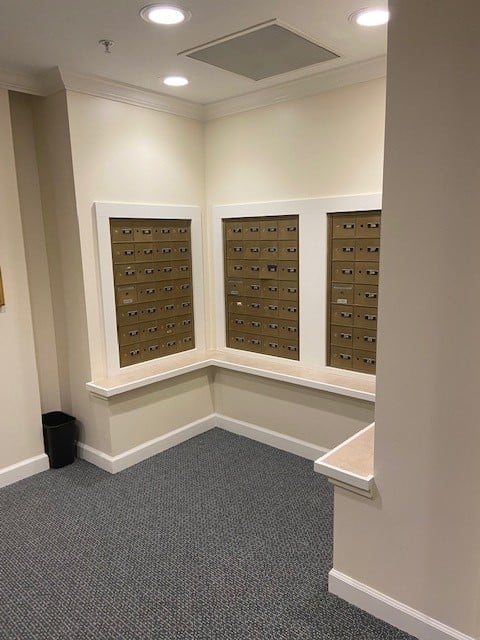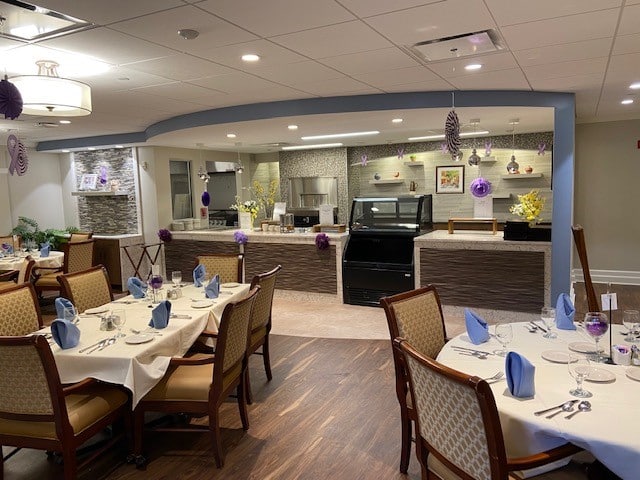
This project involves renovation of existing Dining Rooms, Kitchen Facilities, Dining Admin Spaces, and the creation of a new Bistro. Upgrades to the Dining room, Main Lobby, and Corridors incorporate new LED lighting, finishes throughout. The introduction of a new Bistro incorporates the latest concept in “cooking prep/ self service” to enhance socialization and interaction between residents.
This project was completed in 4 phases:
Phase 1 – Reconstruction of the Kitchen area, new wall, 2 new doors, new flooring.
Phase 2 – Reconstruction of existing small dining area to be converted to a bistro, pizza oven, new mechanicals, plumbing, new ceilings, painting, flooring.
Phase 3 – Reconstruction of half of existing Main dining room including the fireplace granite & mantle , new flooring , painting, electrical fixtures.
Phase 4 – Reconstruction of the remaining Main dining area, communications room, corridor, new host station, relocation of mailboxes.
Construction Cost
Contract Value = $ 664,600
Final Amount = $682,350.95
Size
10,000 sf
Contract Date
March 2022
Completion Date
September 2022
Architect
Richard E. Jones Associates Architects
339 Aviation Road
Queensbury NY 12804
Owner
The Glen at Hiland Meadows Inc
39 Longview Drive
Queensbury NY 12804




