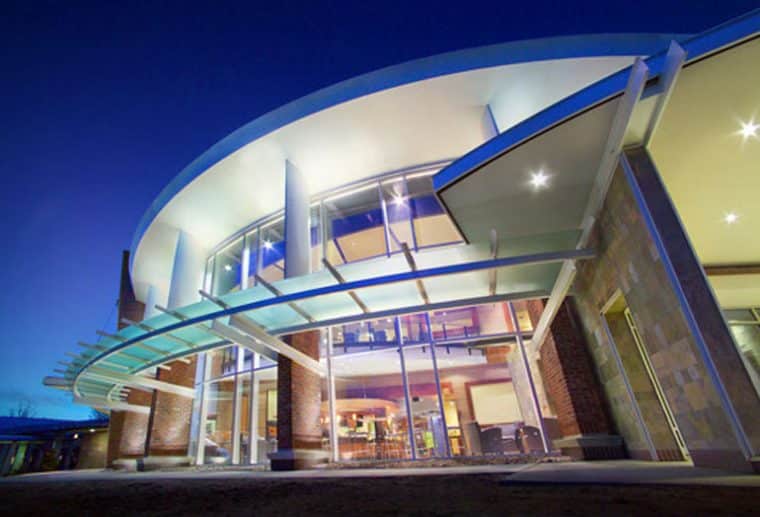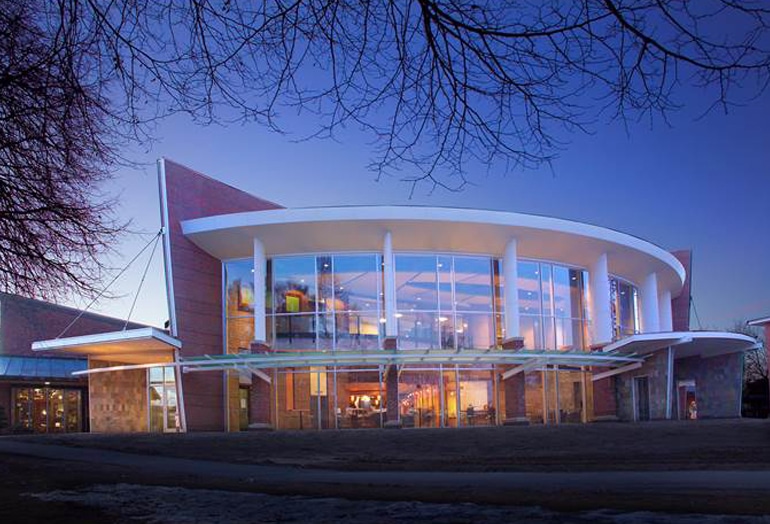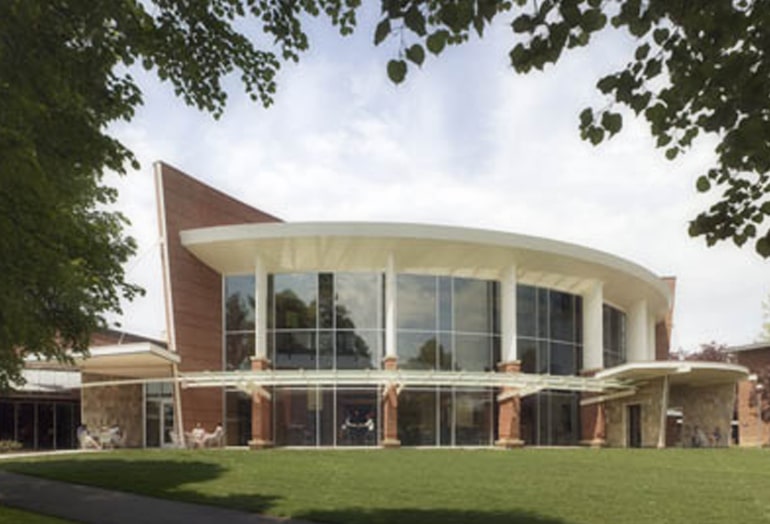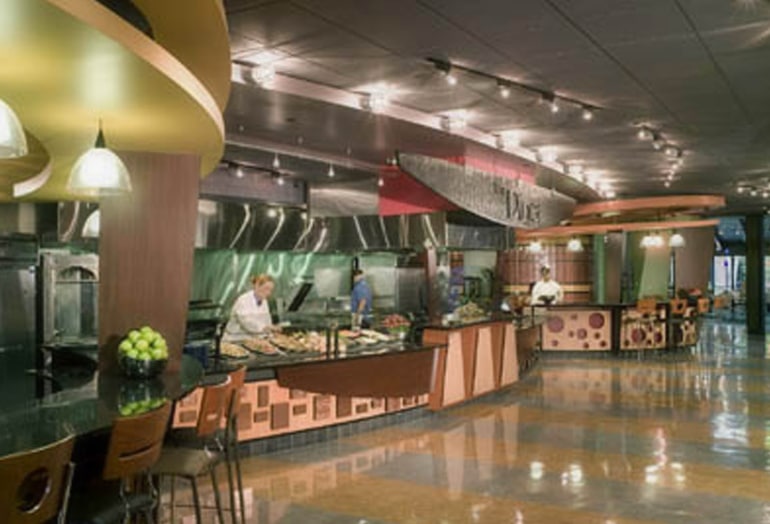
Final Contract Value = $8,300,000
Project Schedule:
Project Start = September 2005
Completion Date = August 2006
As Construction Manager, MLB orchestrated the development of a carefully planned, three phase approach to this fast-tracked project. The mid-Winter Holiday break provided the ideal opportunity to accomplish selective demolition, re-enforce steel columns and get footings in place for the addition of second floor meeting and banquet rooms as well as a 4,000 square foot atrium which provides attractive entry and social space, the Atrium Café, and convenience store. The core kitchen, server and dining spaces were kept intact for the Spring Semester. At the conclusion of the academic year, the forty year-old facility was totally gutted and refitted with entirely new freezers, coolers, kitchen and dishwashing spaces and mechanical systems. Multiple new food stations, each featuring specialized cuisine choices, and restaurant style seating were put in place to create an attractive, welcoming and comfortable environment where students and staff dine, study, and socialize. The introduction of natural lighting and a Geothermal heating and cooling system add to the efficiency of this state-of-the-art campus dining facility which was ready to resume full operation for the Fall Semester.




