📐 Project Overview Construction Cost Contract Amount: Confidential Final Amount: Confidential Size: 20,000 SF Contract Date: June 2024 Completion Date: March 2025 Architect: Cotler Architecture 950 Loudon Road, Latham, NY 12110 Owner: NY Business Development Corp. 50 Beaver Street #500, Albany, NY 12207 MLB recently completed an interior fit-up of a second-generation space, thoughtfully designed to reflect the company’s goal of bringing employees back to the office with enthusiasm and purpose. The client selected a variety of high-end finishes and fixtures that elevate the workspace and align with their dynamic work culture. The project included a brand-new layout, all new…
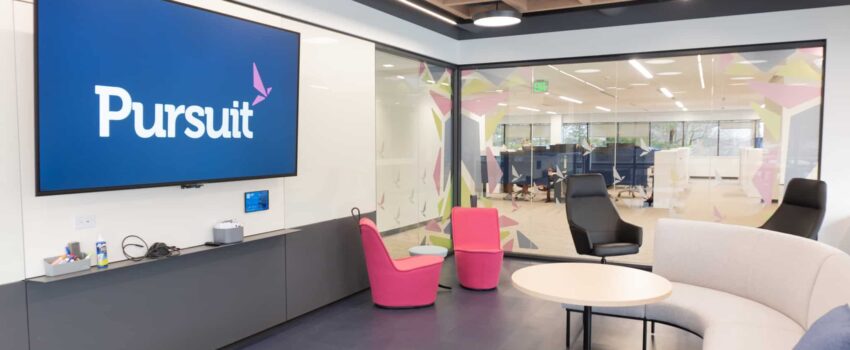

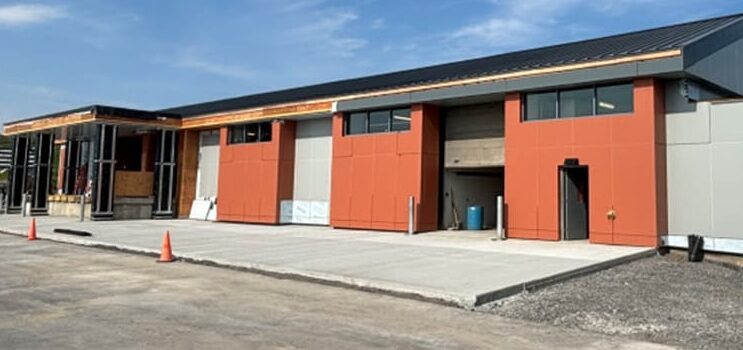
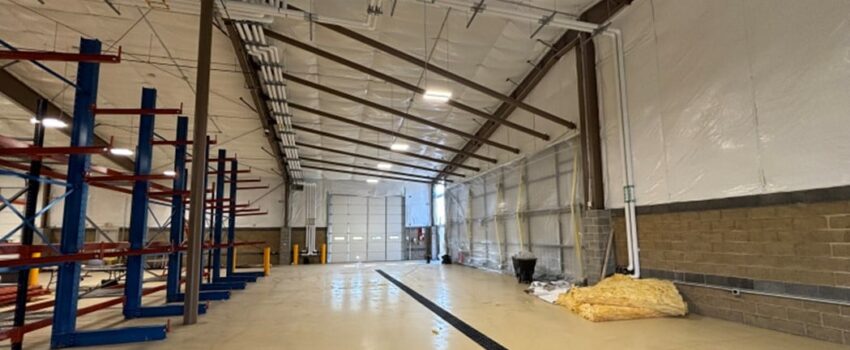
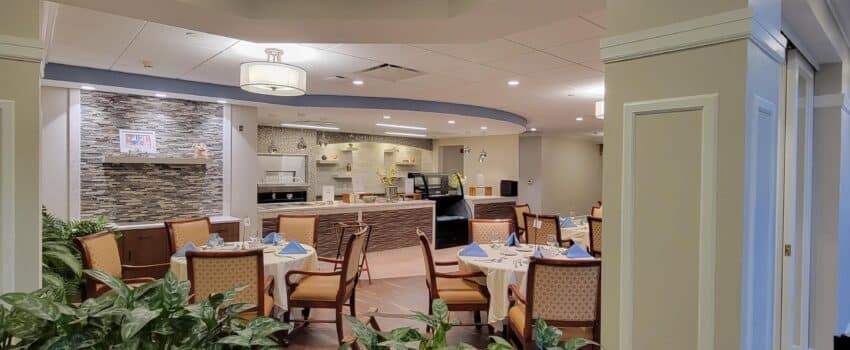
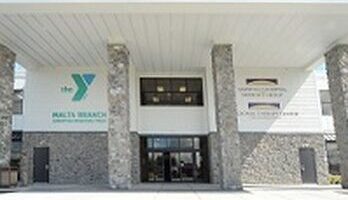
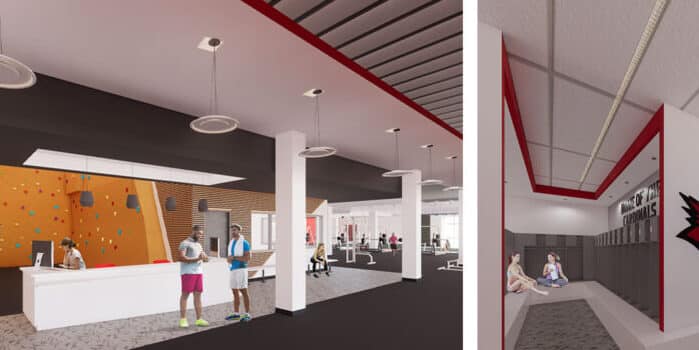
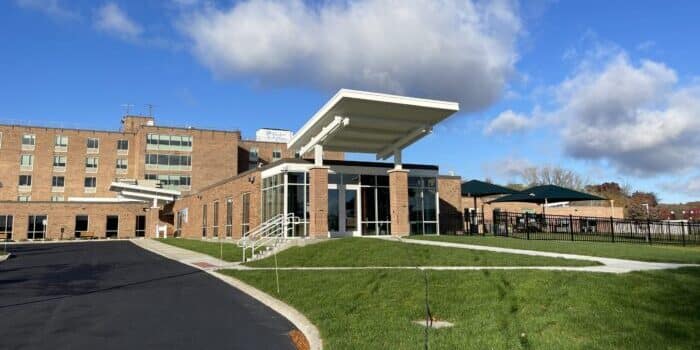
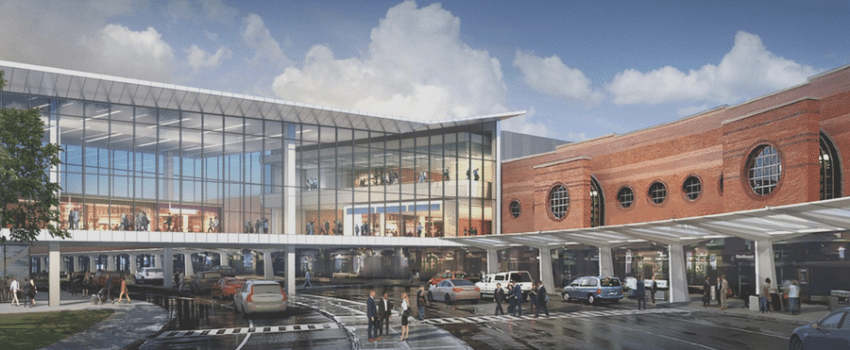
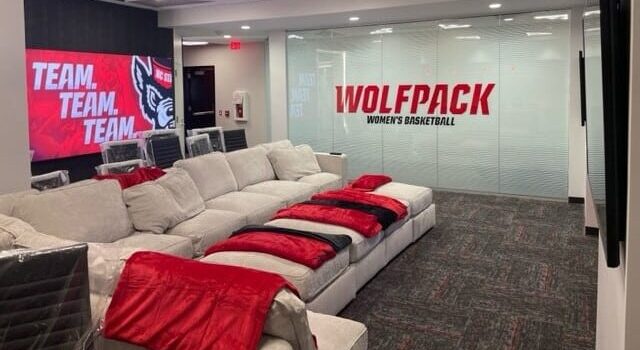
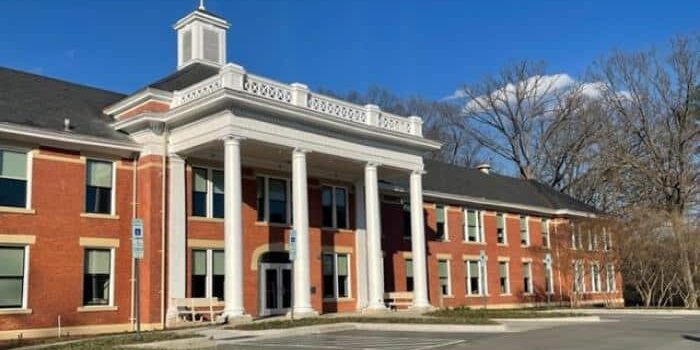
Recent Comments