Walt Disney World Resort The Morocco Pavilion is part of the World Showcase within Epcot at the Walt Disney World Resort and was the first expansion pavilion to be built, opening in 1984. The Pavilion was designed to look like a Moroccan city, with a realistic Minaret and features the restaurant, Marrakesh with distinctive arched columns, beamed ceilings, and massive carved wooden doors. The King of Morocco was so enthused about having his nation represented, that he sent artisans over to create carvings and tile work. Hailed as one of the jewels of the Disney Kingdom, the Morocco Pavilion set…
Aug 11, 2018 /
by
admin /
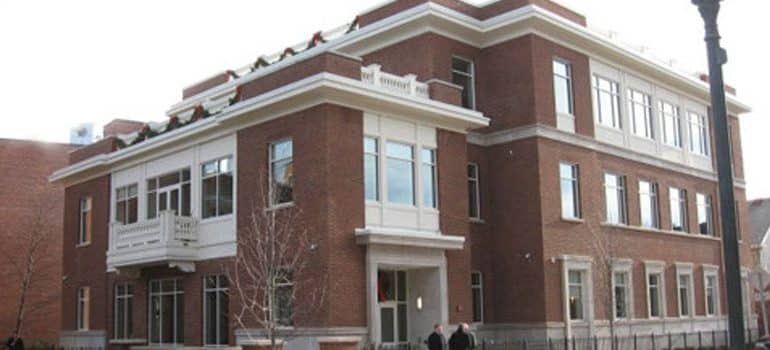

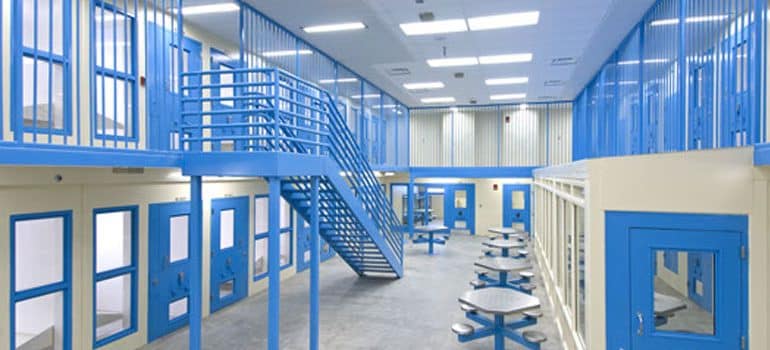
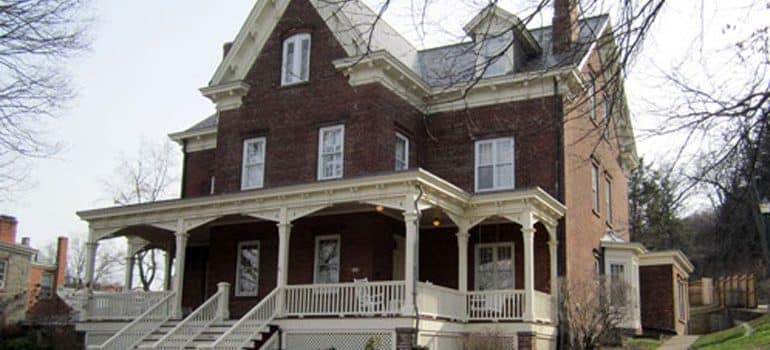
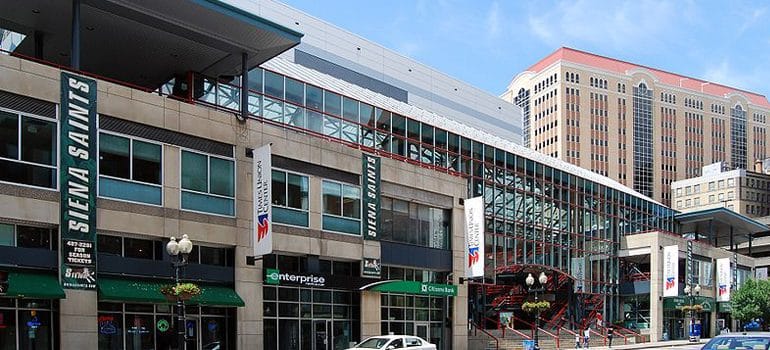

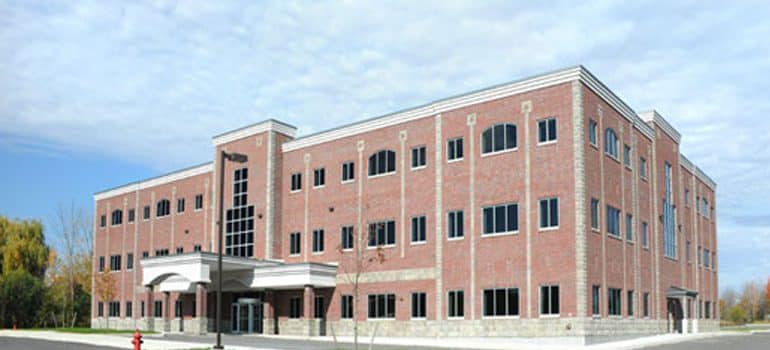
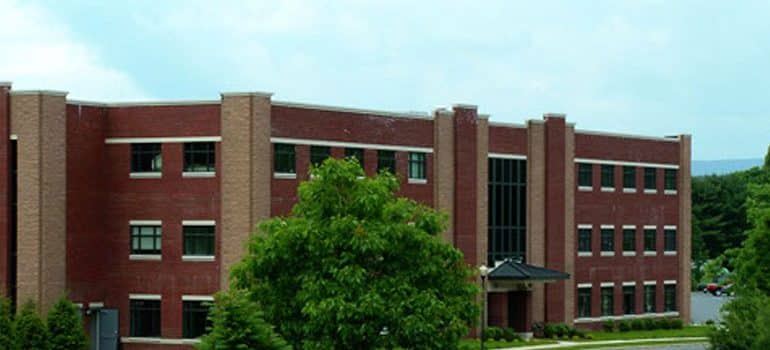
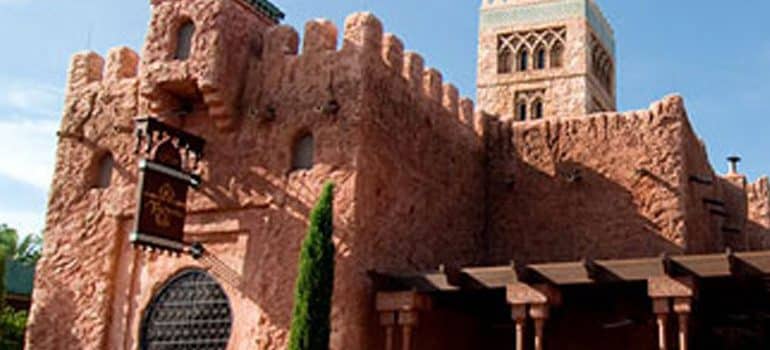

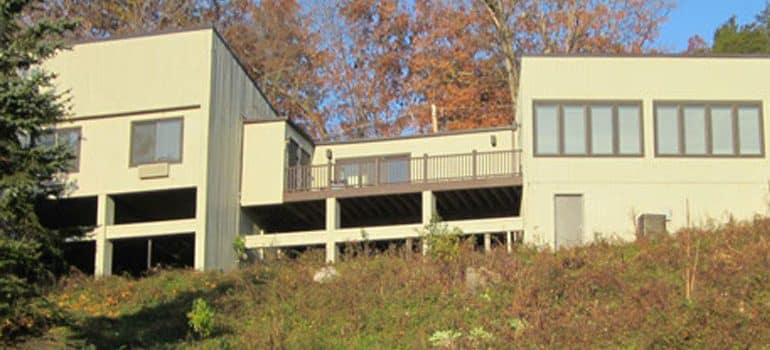
Recent Comments